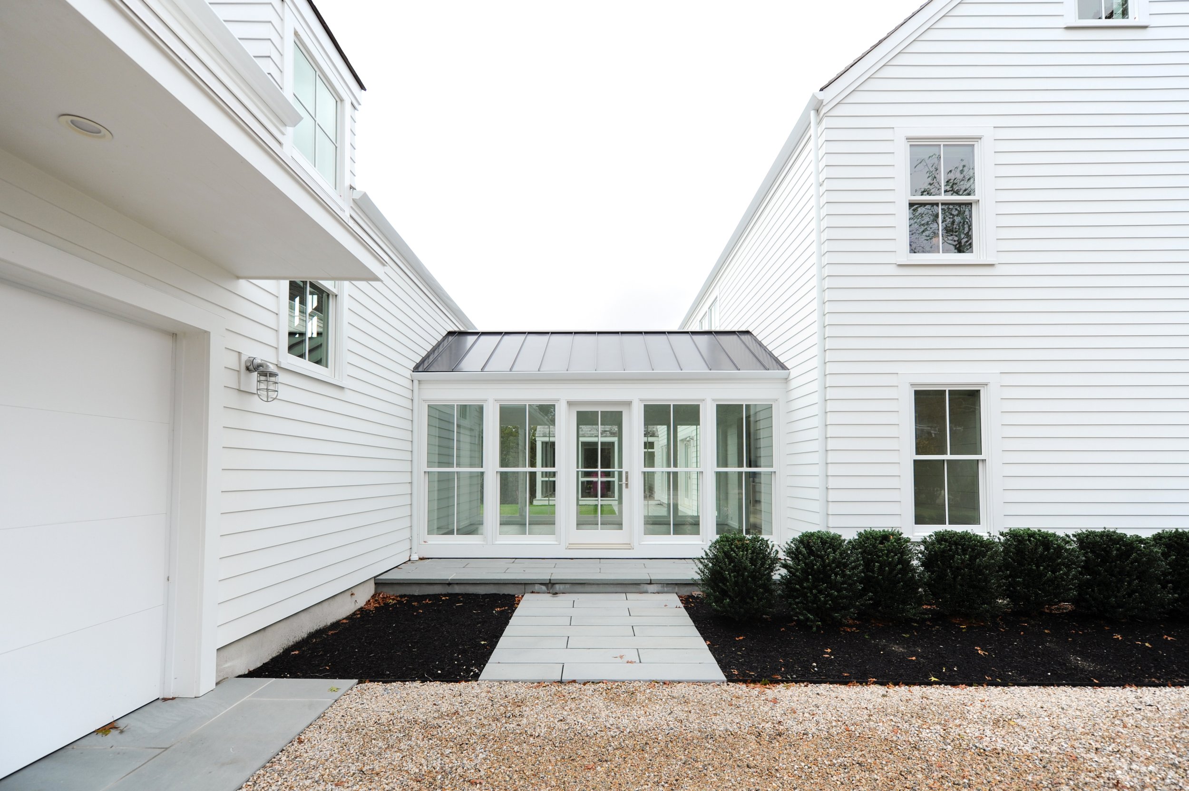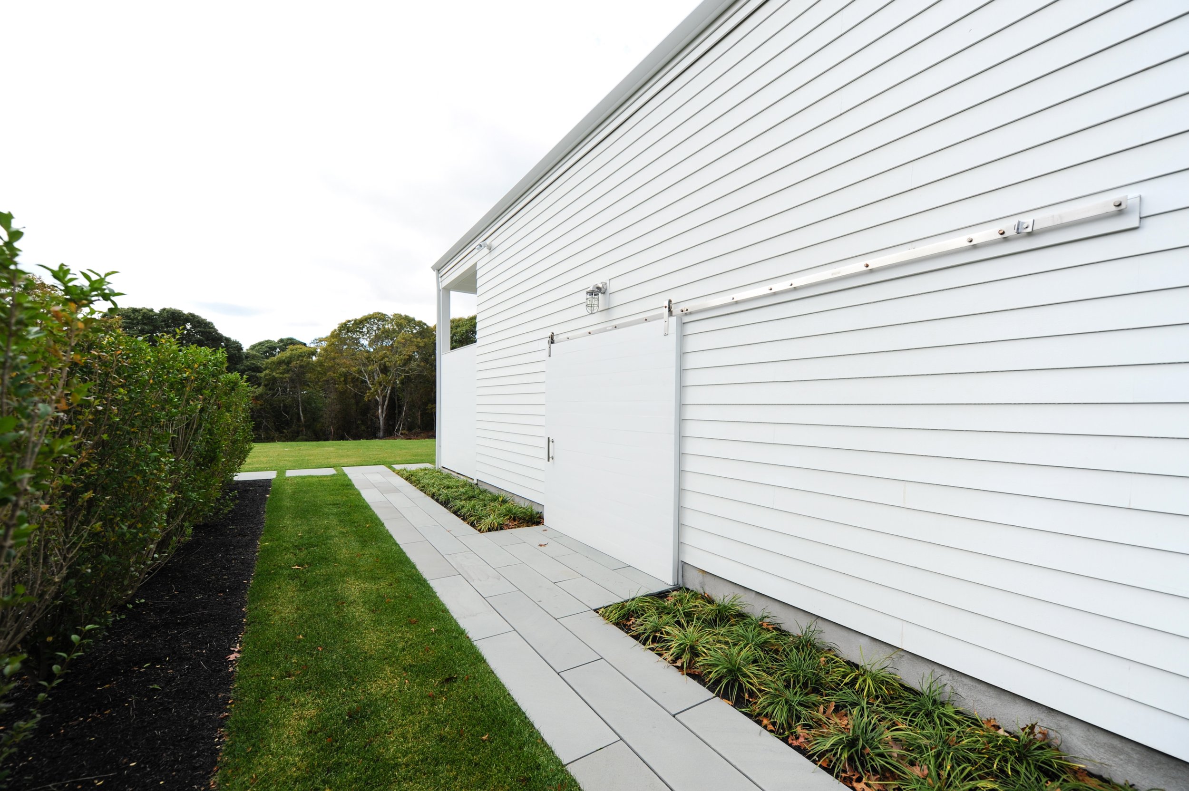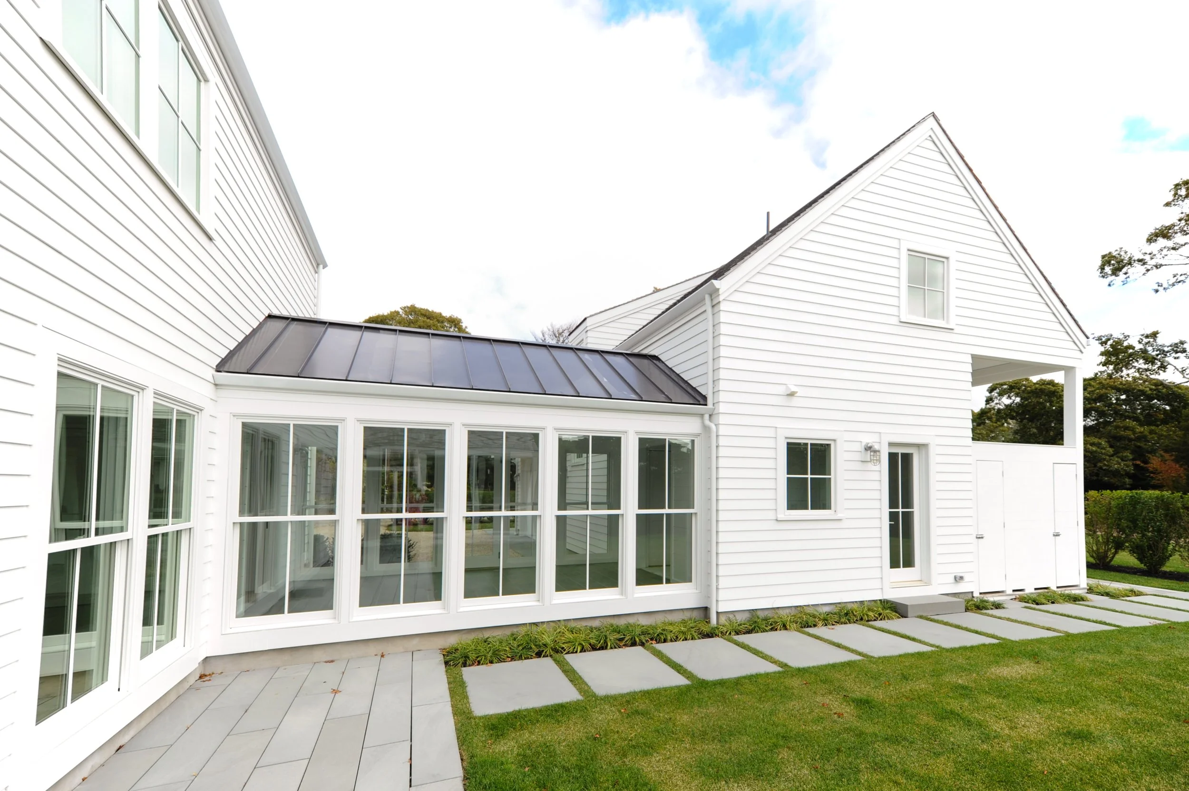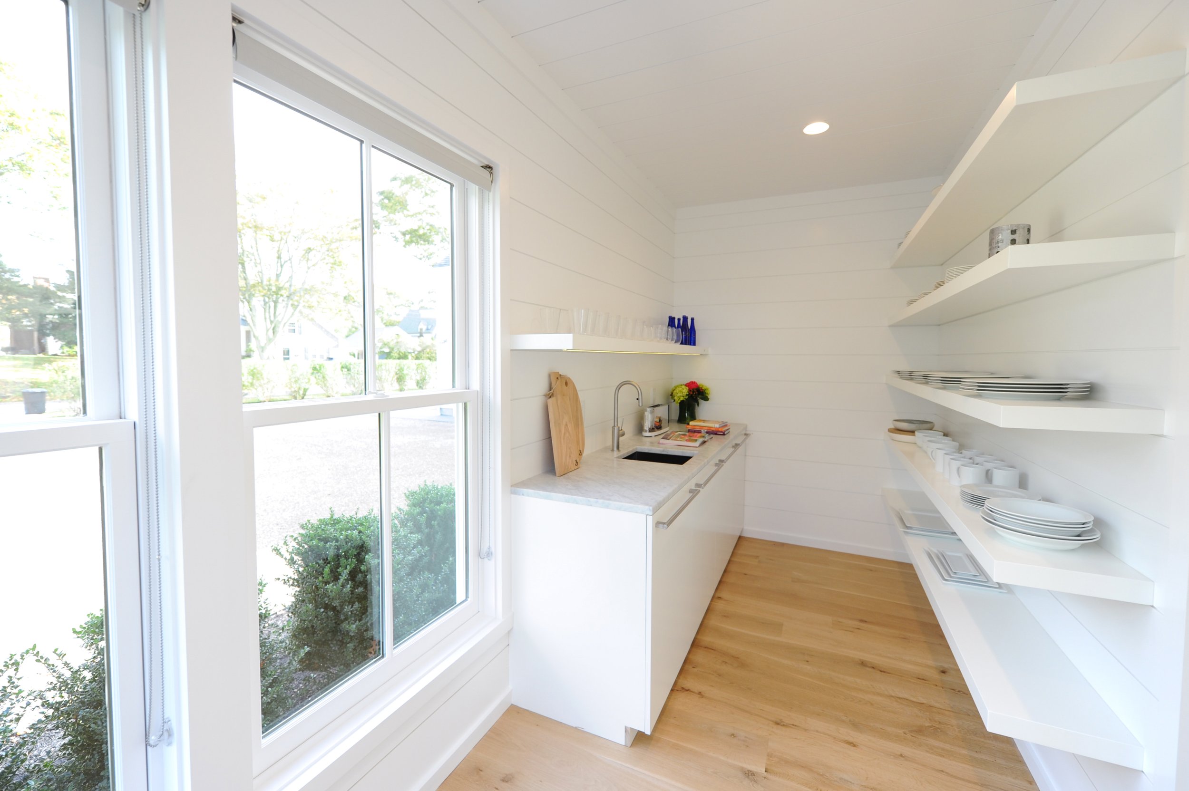Sippewissett Residence
Contractor: RT Bowman Builders
Landscape Architect: Bernice Wahler Landscapes
This house in Falmouth, MA is clean and crisp all the way through and epitomizes a finely tuned balance between traditional forms and modern detailing. The double gable massing is set apart by a transparent connector; the larger gable houses the primary living spaces, the smaller gable houses the garage, mudroom and guest suite, and the connector serves as a visual and spatial breather between the two. The great room enjoys generous southern light exposure through a double height wall of oversized windows that also connects it to the second floor hall. A pantry and home office provide a buffer between the great room and the road. Classic and understated fixtures and finishes create a sophisticated, timeless palette throughout.























