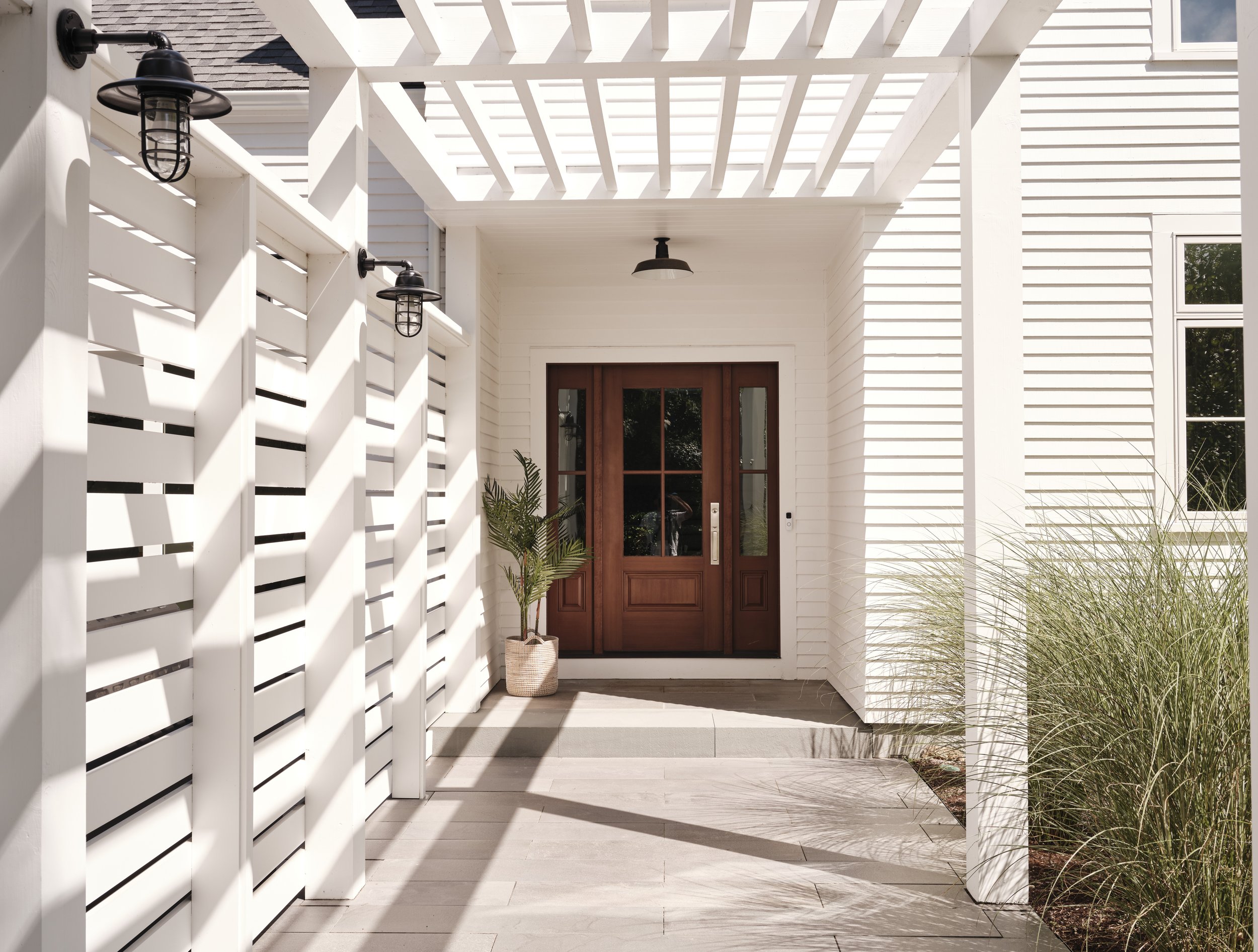Saconnesset Residence
Contractor: S.G. Custom Homes
Landscape Architect: Bernice Wahler Landscapes
Photographer: Dan Cutrona Photography
The orientation of the site for this house in Falmouth, MA called for creativity in balancing desired floor plan goals and clearly defining the entry approach. The trellis and landscape pull you towards the front door and provide privacy screening for the back yard. A discreet operating panel allows the owners to decide when they would prefer to draw their guests directly to the patio for entertaining. On the opposite side of the house, the outdoor shower is easily accessed from the outside or inside through the mudroom. The curved wood ceiling in the mudroom has nautical references and adds a warm detail to a functional space, as do the wood beams that unite the kitchen, dining and living across the main entry.




















